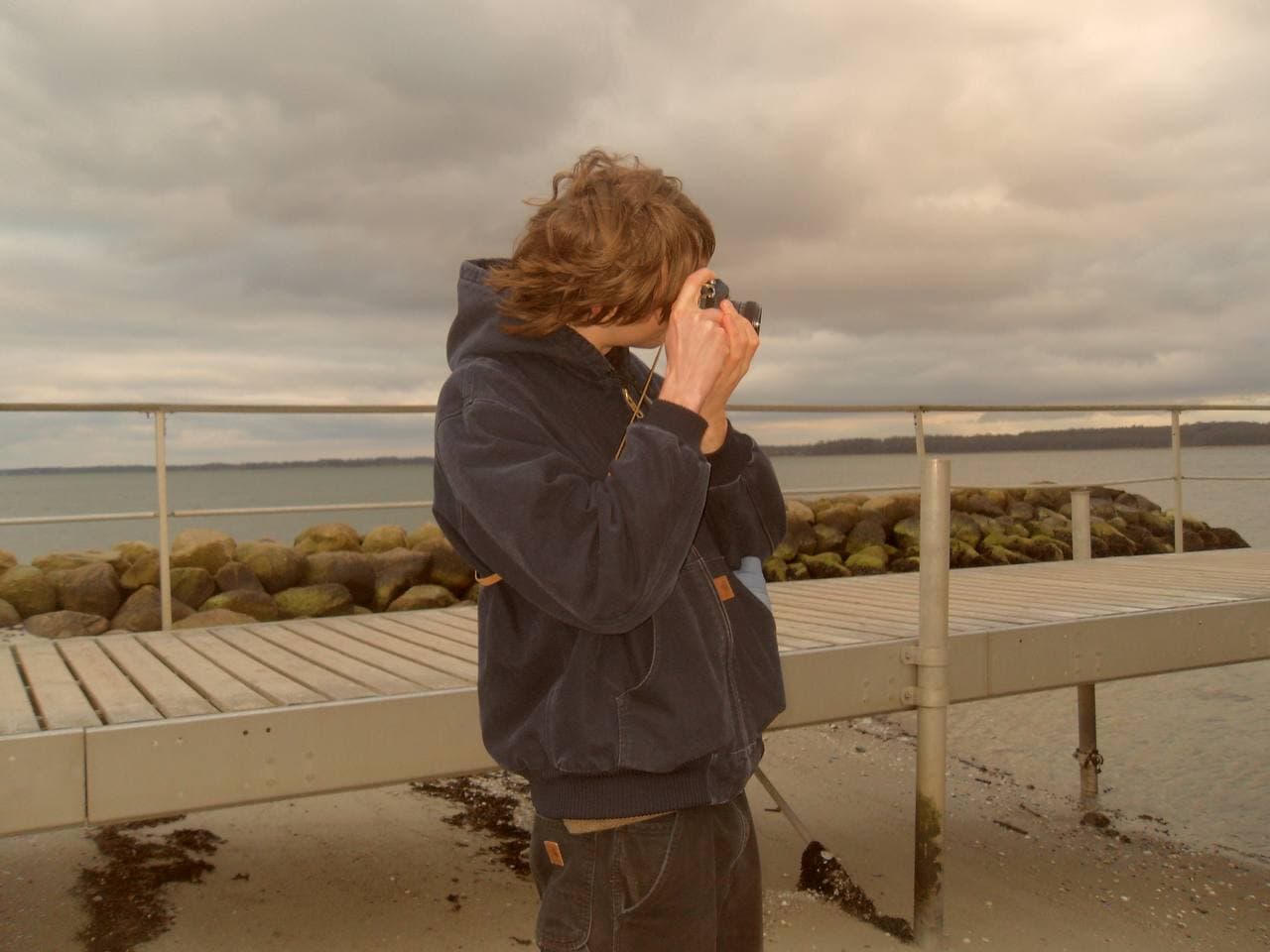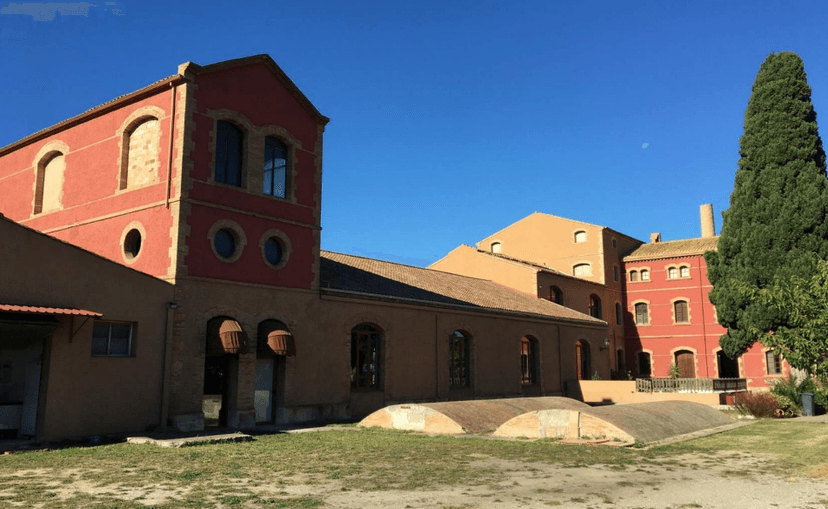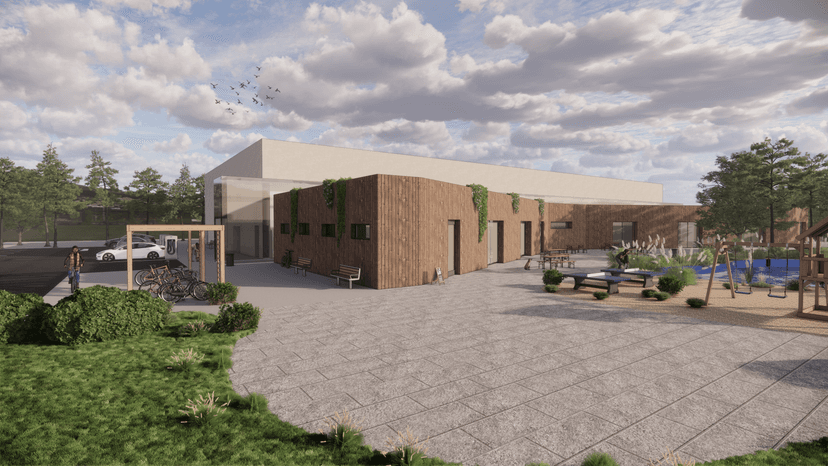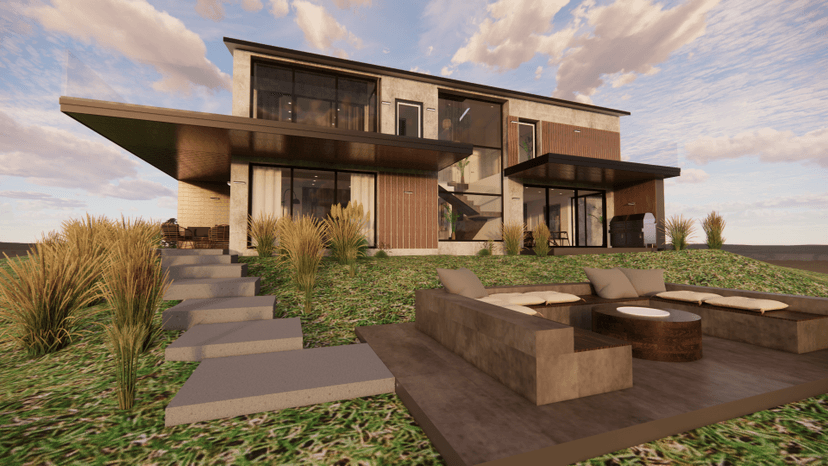Mihai Railean
Architectural Technologist
Architectural technologist with a strong focus on technical design, BIM coordination, and integrated project preparation. Skilled in Revit-based modelling, construction detailing, and translating design intent into executable plans. Experienced in renovation projects involving complex buildings and multidisciplinary coordination. Practical understanding of project phasing, buildability, supplier communication, and documentation for cost-efficient construction. Motivated by social impact, quality execution, and collaborative problem-solving.
About Me
I’m Mihai Railean, an architectural technologist driven by a clear purpose: to create spaces that are not only technically sound but also emotionally grounded. With a strong foundation in BIM coordination, renovation planning, and construction detailing, I approach architecture as a layered process—one that balances structure, usability, and atmosphere. Beyond the technical, my work is shaped by a sensitivity to light, material, and context. Influenced by visual storytelling and a deep interest in how people experience space, I bring a considered, almost editorial eye to every phase of a project—from initial scan-to-BIM workflows to the final detailing of interiors. What sets my approach apart is a commitment to both precision and presence: ensuring that every design decision supports not just buildability, but clarity, calm, and coherence in the final space.
Core Skills
Hobbies & Interests
Photography
Studying light, form, and texture—capturing quiet moments that shape how I see and design spaces.
Running
Exploring new trails and pushing my limits, finding clarity and focus with every mile.
Playing Guitar
Exploring sound through guitar and bass—blending textured tones and layered rhythms shaped by indie and shoegaze influences.
Music Recording
Bringing musical ideas to life by producing and engineering tracks in my home studio.
BMX
Enjoying the freedom and creativity of street and park BMX riding.
Photography Portfolio

Selected Projects
View Full Portfolio (PDF)
Can Marçal Restaurant
A comprehensive bachelor project renovating a heritage site into a restaurant concept, involving full structural analysis, BIM modeling, and regulatory compliance.

Student Housing Development
Adaptive reuse of a former industrial laboratory into sustainable student housing, focusing on BIM integration, modular layouts, and acoustic performance.

Two-Story Family House with Basement
A modern two-story family residence featuring a spacious basement, open-plan living areas, and energy-efficient design. The project included full architectural and structural documentation, daylight analysis, and integration of sustainable building technologies for a comfortable and future-proof home.
Resume
Download Full CVWork Experience
Construction & Design Team Intern
Sircle Collection - Amsterdam, NL
02.2024 - 07.2024
- Helped support the team for various tasks within building projects of hotels and restaurants such as:
- Worked on real-world renovation projects across Europe in Revit, contributing to the technical preparation and coordination of hotel and restaurant refurbishments.
- Collaborated on the soft refurbishment of Max Brown 5th District (Vienna), including supplier coordination and layout planning.
- Participated in supplier planning and cost coordination, helping structure documentation and internal procurement tools.
- Conducted on-site LIDAR scans and generated as-built BIM models to support accurate scope planning and phased delivery.
- Compiled a structured inventory database of surplus assets to support logistics and procurement.
- Created a standardized supplier and item catalog to streamline design across Max Brown properties.
- Participated in cross-departmental meetings to help revise Sircle Collection’s official brand design guidelines.
- Proposed new interior functions (e.g. spa and gym) with functional zoning and technical integration for executive review.
Education
Architectural Technology and Construction Management
VIA University College
2021 - 2025
- Bachelor Thesis – Can Marçal Restaurant, Barcelona: Delivered a full Revit-based BIM renovation for Sircle Collection, including structural analysis, building services, modular detailing, fire strategy and a contractor-ready installation guide.
- Student Housing Redevelopment – Horsens: Conducted scan-to-BIM conversion of an industrial building for adaptive reuse; planned fire zones, acoustic layers, and material specs for steel-frame buildout.
- Modular Social Housing: Created Revit families, module libraries, and energy-optimized detailing with focus on prefabrication and sound performance.
- Sports Hall & Cafeteria: Focused on modular construction, envelope detailing, and Revit-based coordination for large-scale prefabricated components.
- Residential Projects (Semesters 1–2): Designed one- and two-storey homes with complete Revit documentation and construction-level detailing.
